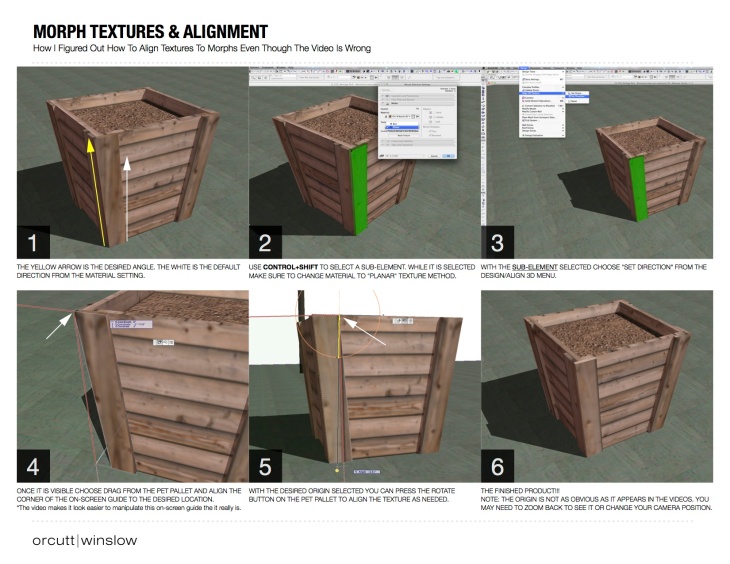One of the great new features of Archicad 16 is the Morph Tool. We are all learning new uses for the tool and one of the important features of the Morph Tool is the ability to align textures with greater precision. Check out this handy guide to see how to actually do this. It is a bit trickier than one would hope, but once you get the hang of it you’ll be a pro.
Category / Modeling
10 Great Things About Archicad 16
Some folks are only just now beginning to use the new OW Template 16 for Archicad 16 so here is a post with some of the training points that were covered as a reminder. This particular list is specifically about new Archicad 16 features.
1. Morph Tool!!!
All new modeling tool that can literally make almost anything you can dream of. You can convert other elements or objects to morphs and then rotate, extrude, dream big!!!
http://www.graphisoft.com/products/archicad/design.html
2. Curtain Wall Tool
This tool was introduced in version 12 but we have been slow to adopt it. It has been improved in version 16 with increased speed and stability, give it a shot on your next project.
3. EcoDesigner Built-in
We’ve implemented a basic level of integration of R-values into our standard wall, roof and slab favorites.
http://www.graphisoft.com/products/archicad/green.html

